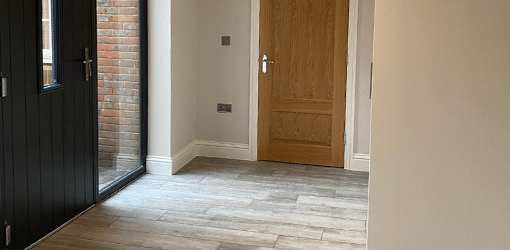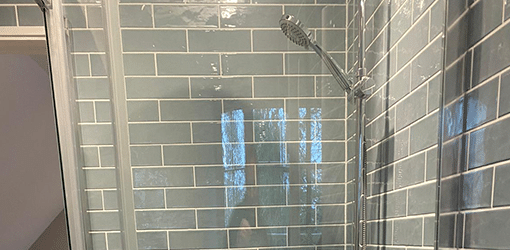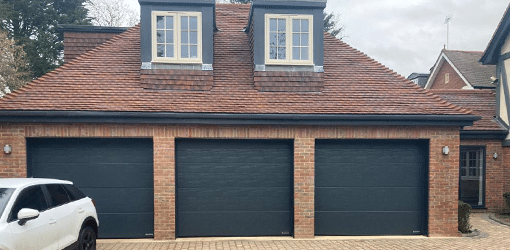Types of Work Involved
-
Brickwork
-
Carpentry & Joinery
-
Cladding
-
Demolition
-
Electrical
-
Flooring
-
Groundwork & Civil Engineering
-
Painting & Decorating
-
Partitioning & Ceilings
-
Plastering & Rendering
-
Refurb
-
Roofing
-
Sanitaryware Install & Plumbing
-
Structural Engineering
The Project
The project was to demolish an existing double garage and build a new detached triple garage with living accommodation above.
The build specification included a linked corridor to the main property and creating a self-contained annex above, including a kitchenette, bedroom and bathroom. Our client also required the brickwork and roof tiles to match the main property for continuity.
The project was completed to a very high specification, with the installation of a new staircase, dormers, high quality lighting, electrical and plumbing works and fitted wardrobes.
Externally, our team laid a new sweeping driveway with lighting as well as landscaping works to complete the project.


