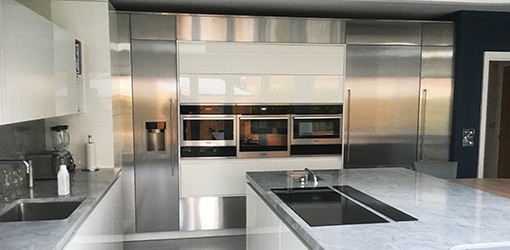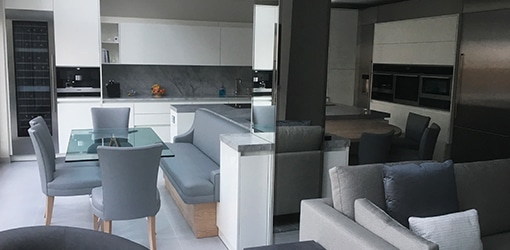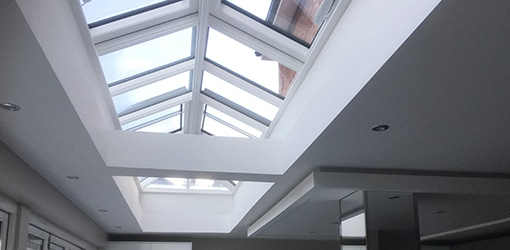Types of Work Involved
-
Brickwork
-
Carpentry & Joinery
-
Demolition
-
Electrical
-
Flooring
-
Groundwork & Civil Engineering
-
Painting & Decorating
-
Partitioning & Ceilings
-
Plastering & Rendering
-
Refurb
-
Roofing
-
Sanitaryware Install & Plumbing
-
Structural Engineering
The Project
Working closely alongside the architect and structural engineer to build a new single-storey extension/orangery to the back of the house. This included a roof lantern, new kitchen/dining room with large bi-fold doors that opened up to a new patio and landscaped garden. Refurbishment of the downstairs bathroom was carried out and new tiling with underfloor heating throughout the kitchen and hallway.
With the house being occupied, tight deadlines and a lack of space for storage of materials, this was a challenging job. Upon arrival to the site we found the makeup of the ground was not as expected and the foundations for the new extension would have to be piled. This caused a slight delay as new drawings and a piling contractor had to be sourced before the foundations could continue.
With new drawings and a piling contractor brought it, work was able to carry on. Once the foundations were completed, the structure, walls and roof were constructed along with the new engineered Sapele hardwood frame with aluminium rafter roof lantern and single-ply roof system fitted.
The timber-framed Fonthill range bi-fold doors with electrically operated blinds were fitted into the length of the extension making the extension feel modern and open. Thermal flow water-filled underfloor heating and 1200x1200mm porcelain floor tiling was installed and a new high spec kitchen with polished white stone worktops and a bathroom was fitted. Plumbing and electrics were installed throughout the extension and existing kitchen and bathroom areas as well as lighting including LED strip lighting. A feature drop ceiling was installed above the kitchen island and walls were plastered and decorated to a high standard.
Externally, a new patio was laid and new arched walls with bespoke gates were built with materials to blend in with the existing and new structures to finish off the extension to a quality high spec finish that the client was extremely happy with.


