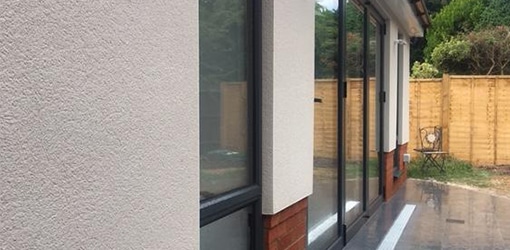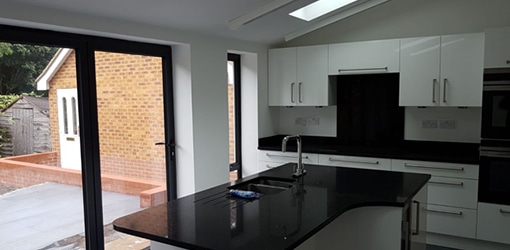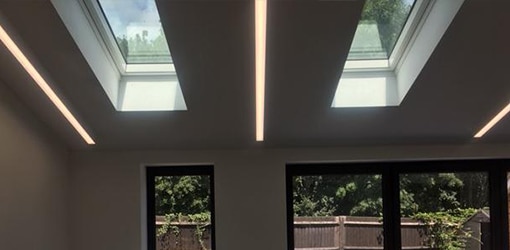Types of Work Involved
-
Brickwork
-
Carpentry & Joinery
-
Demolition
-
Electrical
-
Flooring
-
Groundwork & Civil Engineering
-
Partitioning & Ceilings
-
Plastering & Rendering
-
Refurb
-
Roofing
-
Sanitaryware Install & Plumbing
-
Structural Engineering
The Project
To build a front and rear extension, whereby the front extension also required removing the existing front porch. This included a new kitchen, utility room with decorating, plumbing and electrical works to be carried out and new heated flooring to be laid.
In addition to the extension works, rear garden renovation works were also carried out which included a new patio and retaining walls, and extending the driveway to the side of the property with a full new resin bond drive covering.
The project as a whole ran very smoothly, and to program with very few problems.
Working alongside building control we had to initially overcome a minor problem with the foundations. The issue being a large oak tree less than 20m away meant that we had to dig down over 2.5m into the ground to allow us to form the foundations, however, this was nothing that could not be overcome. As soon as the foundations were completed, the structure, walls and pitched roofing for both the front and rear extensions could be constructed.
Once the building works had been completed, the front doors and bi-fold doors leading to the garden could be fitted, and new aluminium windows, as well as 4 electric velux windows to the rear extension, could be installed. Internal works could then be carried out as per the clients’ specification, which included full plastering and decorating throughout the ground floor, fitting the new kitchen supplied by the client and laying the heated tiled flooring.
The client was very pleased with the end result.


