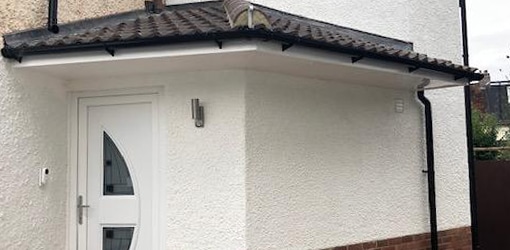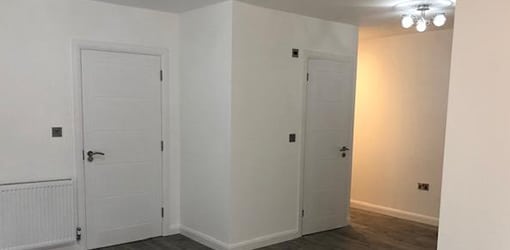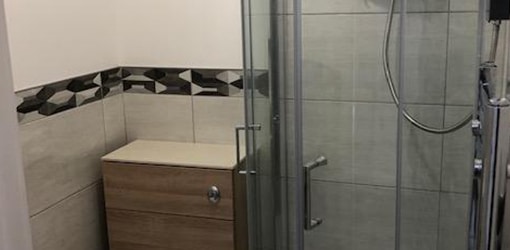Types of Work Involved
-
Brickwork
-
Carpentry & Joinery
-
Demolition
-
Electrical
-
Flooring
-
Groundwork & Civil Engineering
-
Painting & Decorating
-
Partitioning & Ceilings
-
Plastering & Rendering
-
Refurb
-
Roofing
-
Sanitaryware Install & Plumbing
-
Steelwork
-
Structural Engineering
The Project
The project was to undertake a rear single-storey and side double-storey extension with internal alterations at a local property in Slough. The brief was to increase the living space in the property and to create a fresh new feel. The client already had plans drawn up by an architect, so construction was able to start relatively quickly.
Our works started by removing the rear shed at the property to allow us to dig and place new foundations from the rear to the side.
Once groundworks were complete, the external walls were built and the roof structure created to get the roof on and the property watertight. At this point we entered the house to commence with the knock-through from old into new areas. Internal walls were removed, and steel beams installed to achieve an open feel on the ground floor. This was an area which needed to run in an organised manner as the kitchen was being used by the client up until the last connection. Once complete we installed the new top of the range kitchen supplied by the client and fully refurbished the existing family bathroom.
Throughout the ground floor, underfloor heating was installed, along with new tiled flooring to the hallway, and timber floor finish to the reception rooms.
The external walls were finished with a painted pebbledash render.
Overall, the combined extension generated a new kitchen and dining area, increased the family living space and created a new bathroom downstairs. Upstairs we were also able to add an additional bedroom with en-suite.


